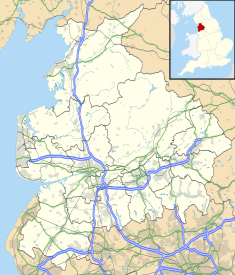|
Stubbylee Hall
Stubbylee Hall, formerly known as Bacup Town Hall, is a former municipal building in Stubbylee Lane in Bacup, a town in Lancashire in England. The building, which served as the offices and meeting place of Bacup Borough Council, is a Grade II listed building.[1] HistoryThe building was commissioned as a private house by the Holt family, in the early 19th century. The senior member of the family at that time was James Holt, a local baize manufacturer.[2] It was designed in the neoclassical style built in ashlar stone and was completed in 1808.[3][4] It was enlarged in 1872, under the ownership of the member of parliament, James Maden Holt.[1] Following significant population growth, largely associated with textile manufacturing, a local board of health was established in Bacup in 1863.[5] The area was then incorporated as a municipal borough in 1882.[6] The borough council initially established a council chamber and an office for the town clerk in the market hall on the corner of Bank Street and Lord Street.[7] In 1914, Stubbylee Hall was purchased by Bacup Borough Council, using money donated by Miles Ashworth. Ashworth was the first President of the Rochdale Equitable Pioneers Society.[8] In accordance with Ashworth's wishes, the grounds of the hall were laid out as a public park, and the house was converted for municipal purposes. The town hall continued to serve as the headquarters of the borough council for much of the 20th century,[9] and remained the meeting place for the enlarged Rossendale Borough Council which was formed in 1974.[10][11][12] In the early 2000s, the council moved to Hardman's Mill in Rawtenstall, and the hall was left vacant.[13] A stag's head which for many years had been on display in the hall was recovered from storage and returned to its original place on the staircase in 2006.[14] In August 2018, Valley Heritage was contracted to identify potential future uses for the building.[15] ArchitectureThe two-storey hall is built of sandstone, with a slate roof. It is in the neoclassical style, and has a symmetrical five-bay front, with the outermost bays slightly projecting as curved wings. The centre bay is also slightly projected forward, and features a porch formed by Ionic order pilasters supporting an entablature and a balcony. The centre bay incorporates a French door on the first floor, while the curved wings are fenestrated by sash windows. Inside, there is a stone staircase under a moulded plaster ceiling, with a domed skylight incorporating stained glass. Early furnishings in the building include cupboards and built-in bookcases. The building was grade II listed in 1968.[1] See alsoReferences
Information related to Stubbylee Hall |
||||||||||||||||||||||||

